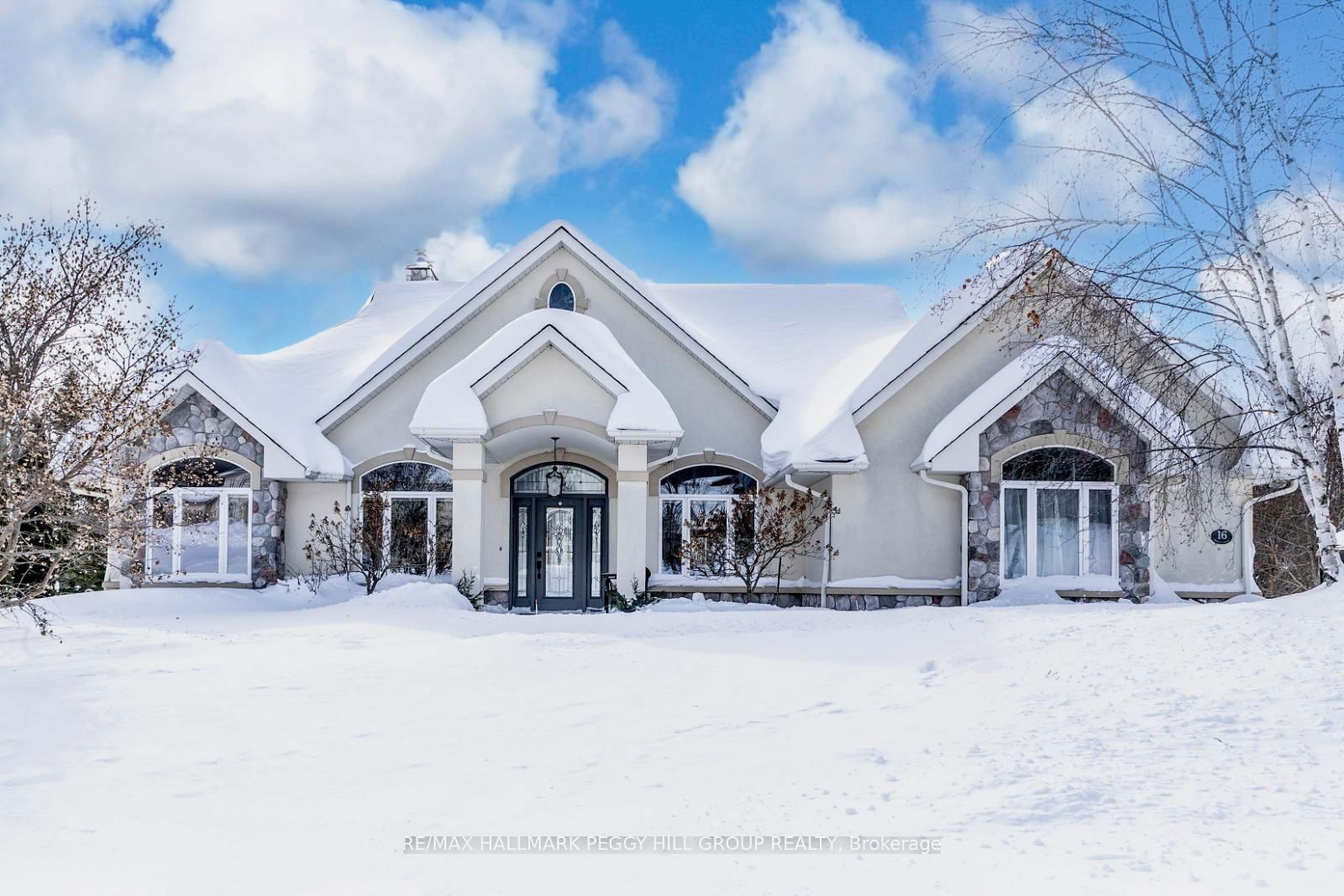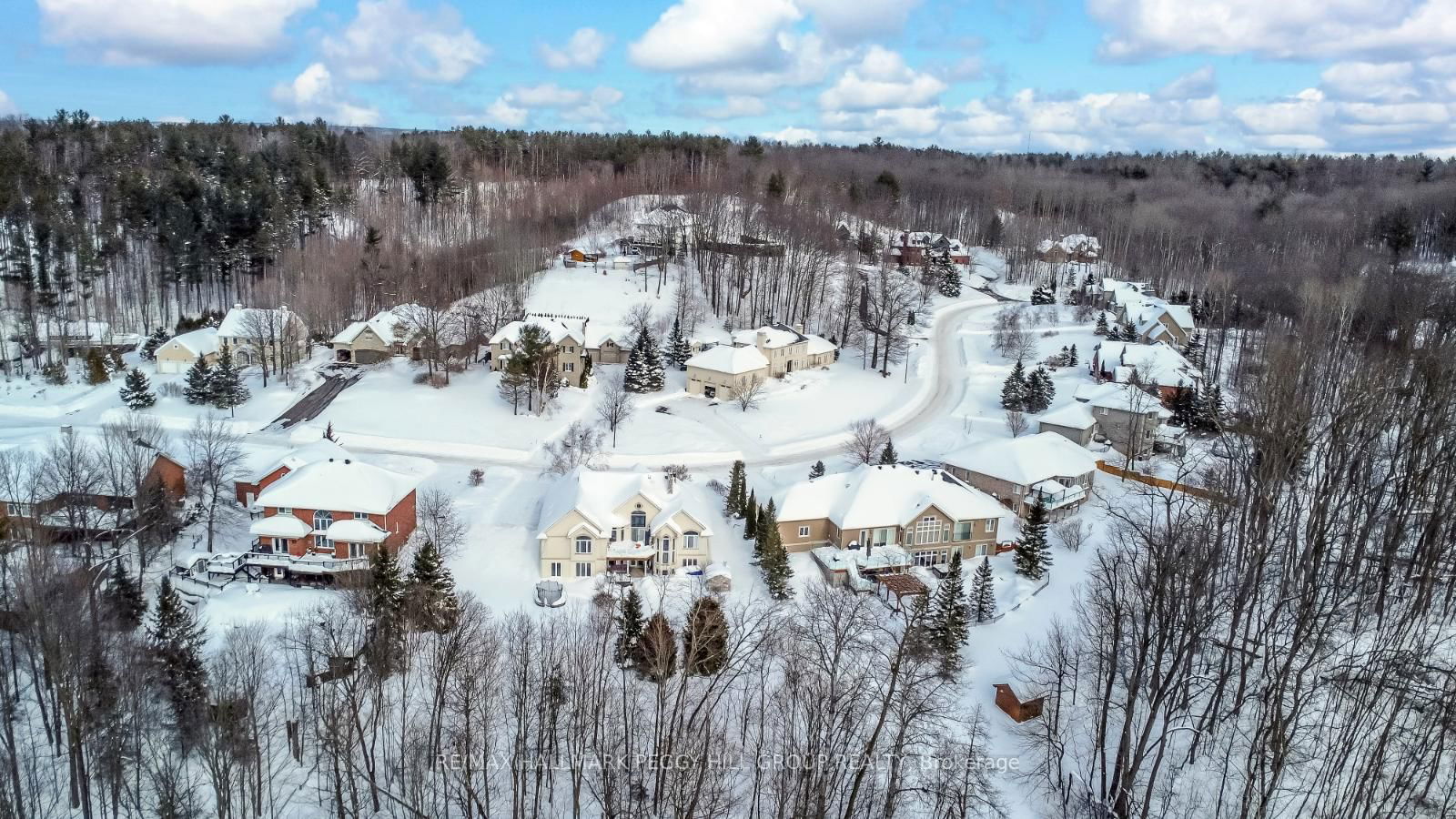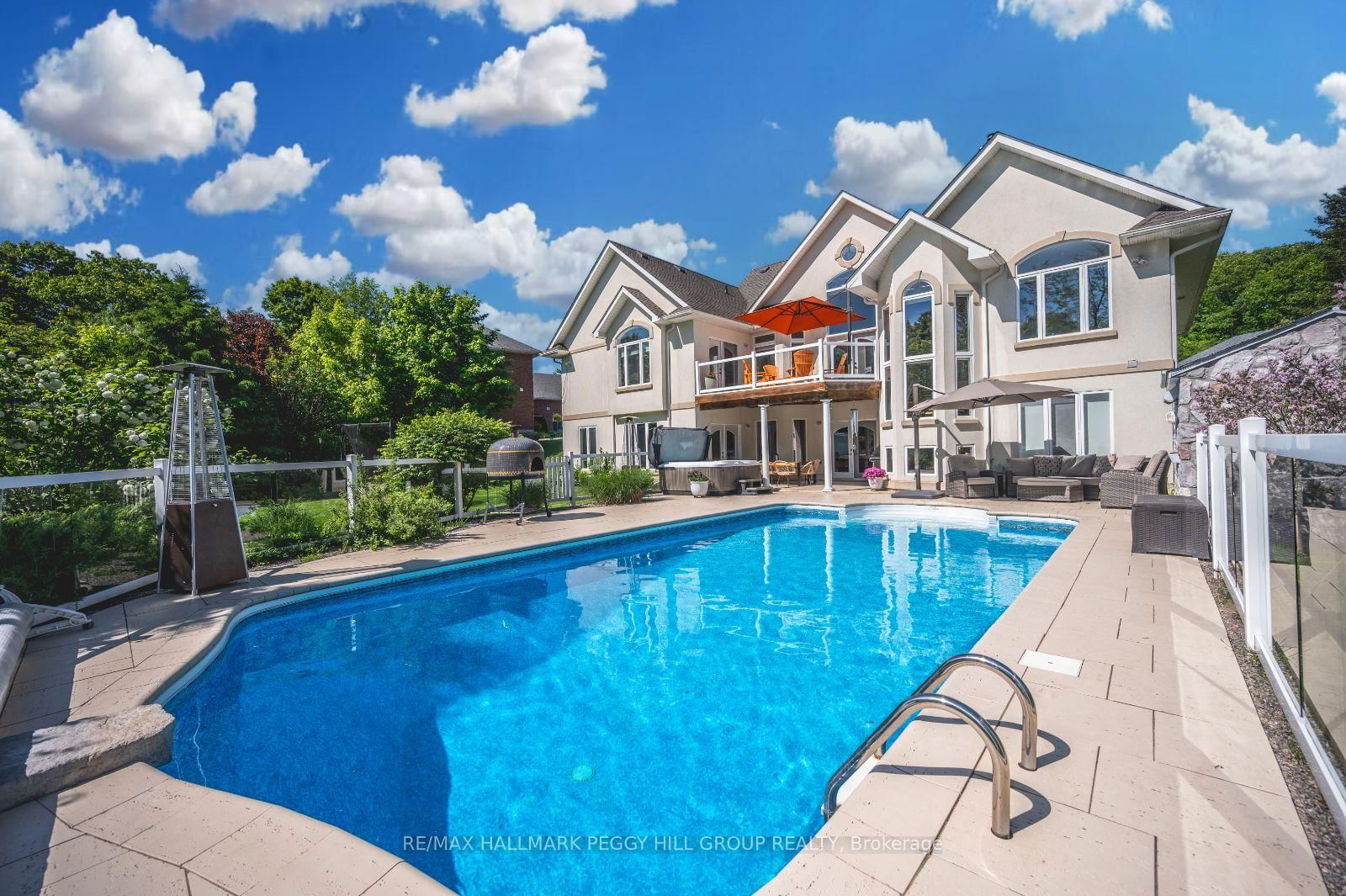Overview
-
Property Type
Detached, Bungalow
-
Bedrooms
3 + 1
-
Bathrooms
3
-
Basement
Fin W/O + Full
-
Kitchen
1
-
Total Parking
6 (3 Attached Garage)
-
Lot Size
312.73x93.08 (Feet)
-
Taxes
$6,458.24 (2024)
-
Type
Freehold
Property description for 16 Bridle Trail, Springwater, Midhurst, L9X 0J9
Property History for 16 Bridle Trail, Springwater, Midhurst, L9X 0J9
This property has been sold 11 times before.
To view this property's sale price history please sign in or register
Estimated price
Local Real Estate Price Trends
Active listings
Average Selling Price of a Detached
May 2025
$1,101,113
Last 3 Months
$1,236,065
Last 12 Months
$1,225,101
May 2024
$1,038,463
Last 3 Months LY
$1,109,226
Last 12 Months LY
$1,089,890
Change
Change
Change
Historical Average Selling Price of a Detached in Midhurst
Average Selling Price
3 years ago
$1,379,286
Average Selling Price
5 years ago
$787,062
Average Selling Price
10 years ago
$683,924
Change
Change
Change
How many days Detached takes to sell (DOM)
May 2025
31
Last 3 Months
17
Last 12 Months
40
May 2024
22
Last 3 Months LY
28
Last 12 Months LY
32
Change
Change
Change
Average Selling price
Mortgage Calculator
This data is for informational purposes only.
|
Mortgage Payment per month |
|
|
Principal Amount |
Interest |
|
Total Payable |
Amortization |
Closing Cost Calculator
This data is for informational purposes only.
* A down payment of less than 20% is permitted only for first-time home buyers purchasing their principal residence. The minimum down payment required is 5% for the portion of the purchase price up to $500,000, and 10% for the portion between $500,000 and $1,500,000. For properties priced over $1,500,000, a minimum down payment of 20% is required.









































